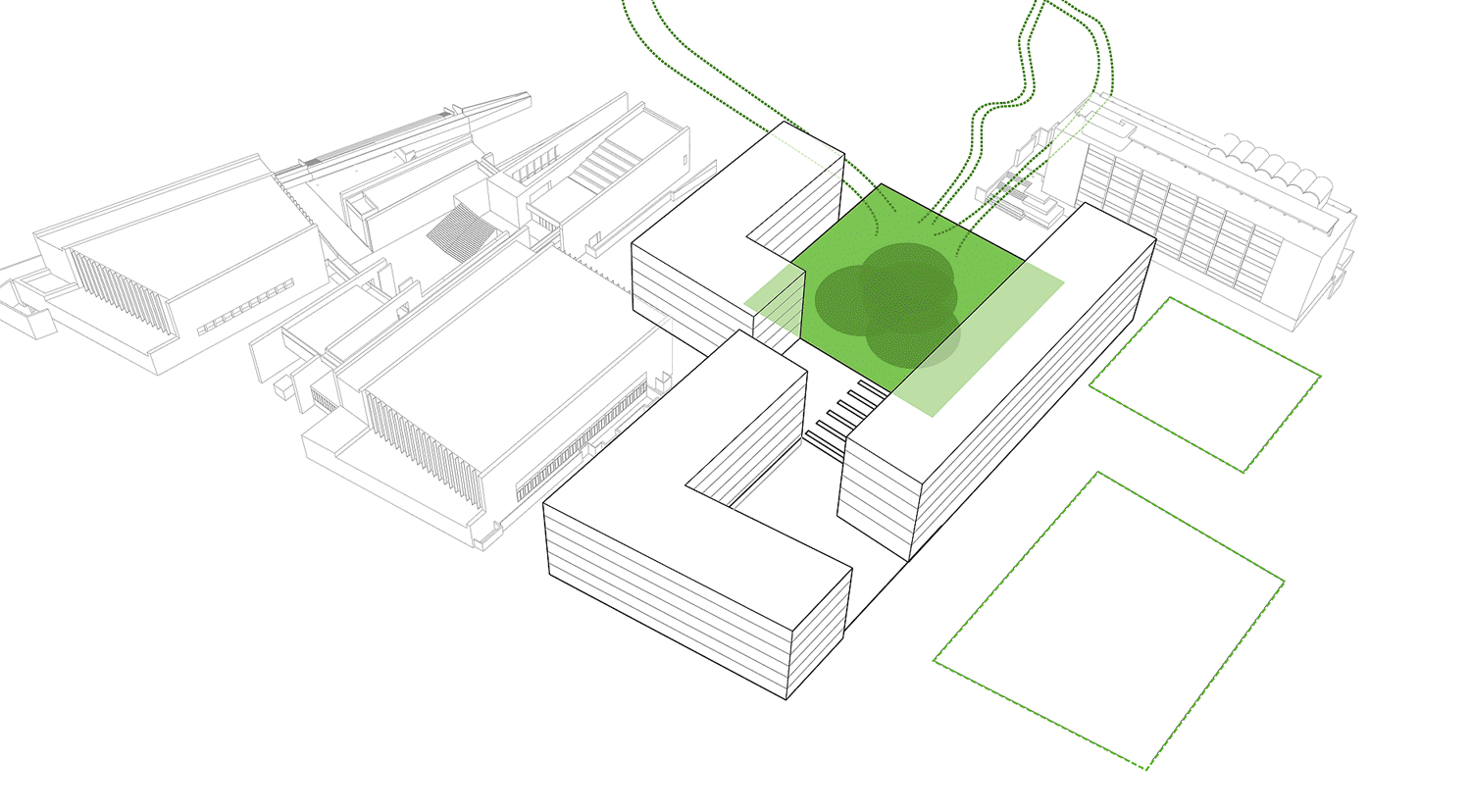SCIENCE DISTRICT MASTER PLAN, AUB
Status: Masterplan Completed 2011
Location: Beirut, Lebanon
Client: American University of Beirut
Size: 850,000 GSF
The Lower Campus is sited directly along the most public thoroughfare in Beirut, the Corniche. VJAA provided programming and master planning for a highly visible site along AUB’s Mediterranean frontage; the future site for the Faculty of Agriculture and Food Sciences and Science District (including Faculty Housing District). The study reflects the University’s commitment to the ideals of critical thinking and openness while meeting needs for safety and security and how this affects networks of movement, landscape and infrastructure. The study also addresses the need for highly visible, landmark buildings as well as the campus’ need for new community gathering spaces. VJAA studied the potential for additional built space on the Lower Campus; identifying potential building sites, assessing the expansion potential of existing buildings and proposing appropriate massing and scale strategies to fit the scale and grain of the campus. The program included 325,000 GSF of Phased Agriculture and Science Laboratory and Classroom Buildings (4 new buildings), 530,000 GSF Faculty Housing District: Development for Housing, Underground Parking and Classroom Buildings (5 new buildings) and the lower campus Open Space Network.





