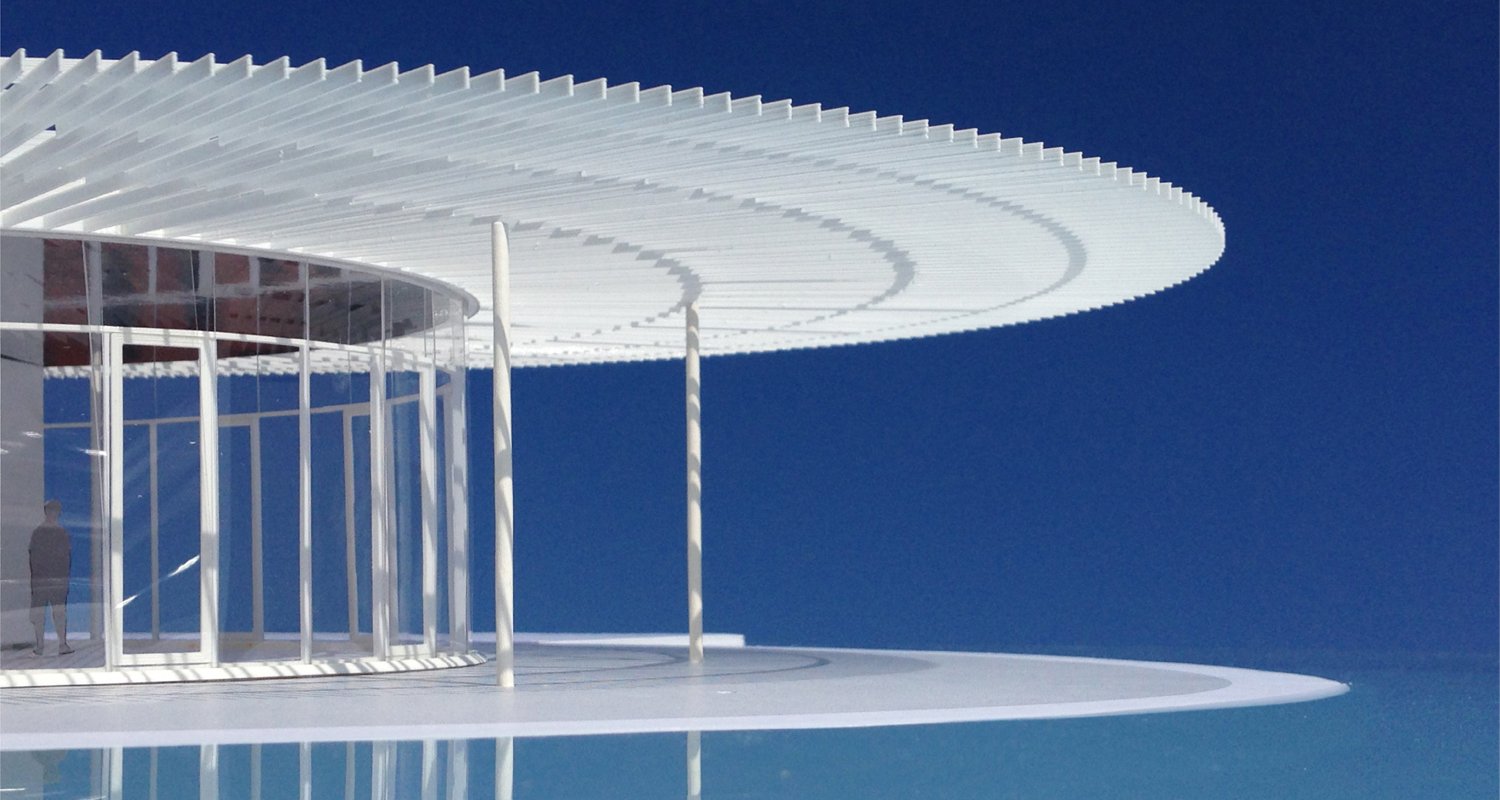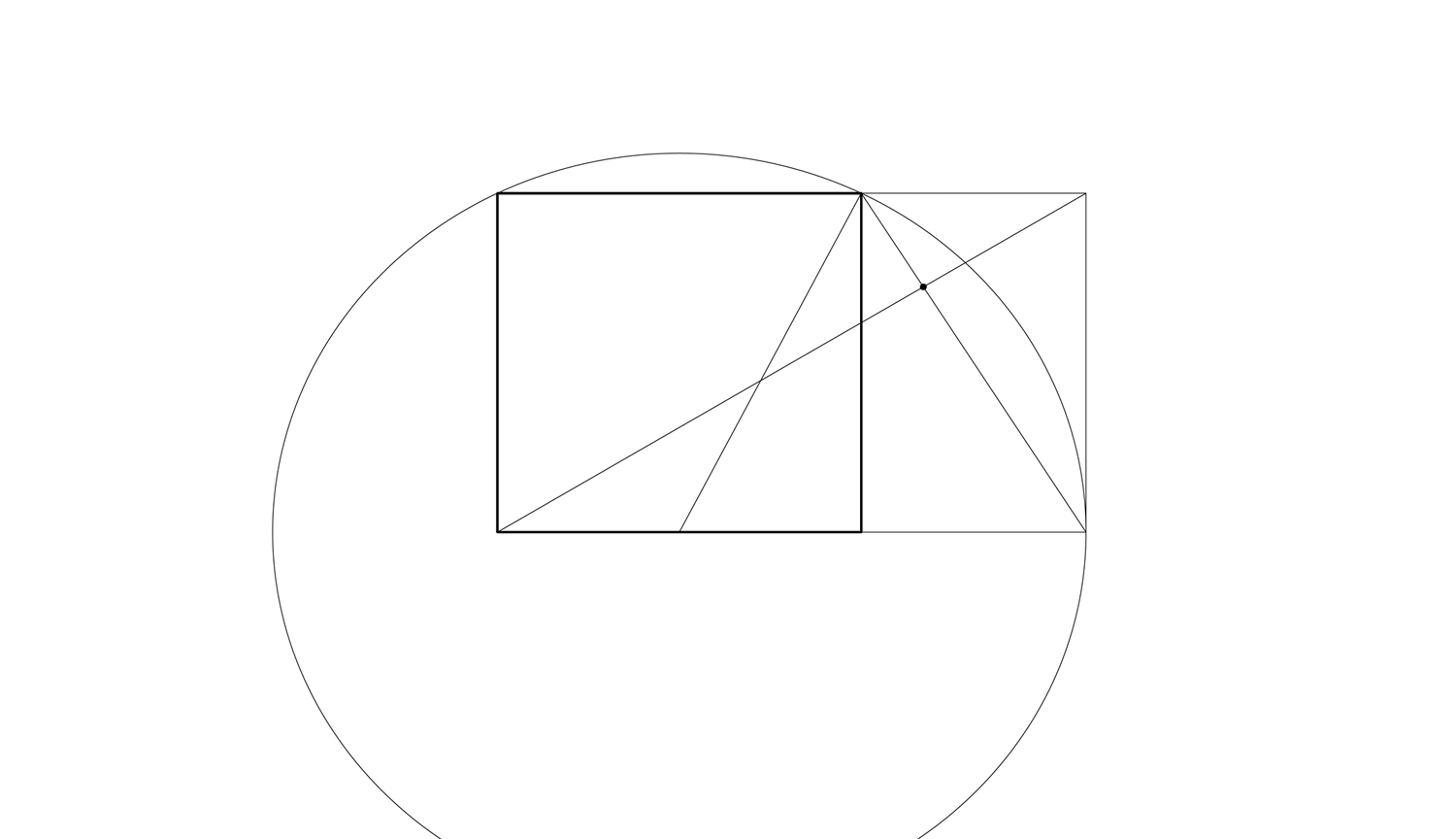DOWNTOWN EAST COMMONS
Status: In progress
Location: Minneapolis, Minnesota
Client: City of Minneapolis
Size: 7,850 sf (building area)
The Downtown Commons re-imagines two city blocks in Minneapolis adjacent to the new Vikings Stadium as a vibrant civic space. The park’s plazas, lawns and pavilions are designed to support a range of activities, from large events like the Super Bowl to a variety of everyday recreational activities extending throughout the year. Led by San Francisco Landscape firm, Hargreaves Associates, the design process included programming, public engagement, meetings with a range of client and user groups, and cost management strategies.
Two pavilions and shading structures by VJAA respond to the surrounding plazas and landscape by shading a series of smaller spaces designed for a range of informal activities. To the east, the park opens onto the Great Lawn, a broad space for gatherings and events. The East Pavilion supports the transformation of the great lawn into a large event space for concerts, weddings, and civic gatherings and contains park office space, information, storage, restrooms and first aid. The West Pavilion contains food services and support facilities. Providing an architectural focal point for both park zones, the two pavilions make use of a simple, extruded-aluminum louver system that has been optimized for daytime shading.







